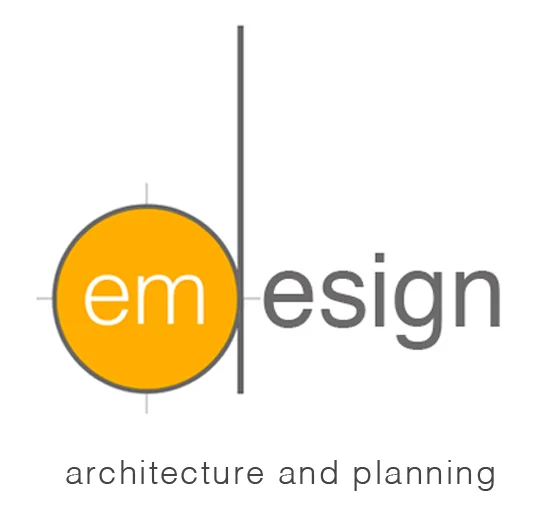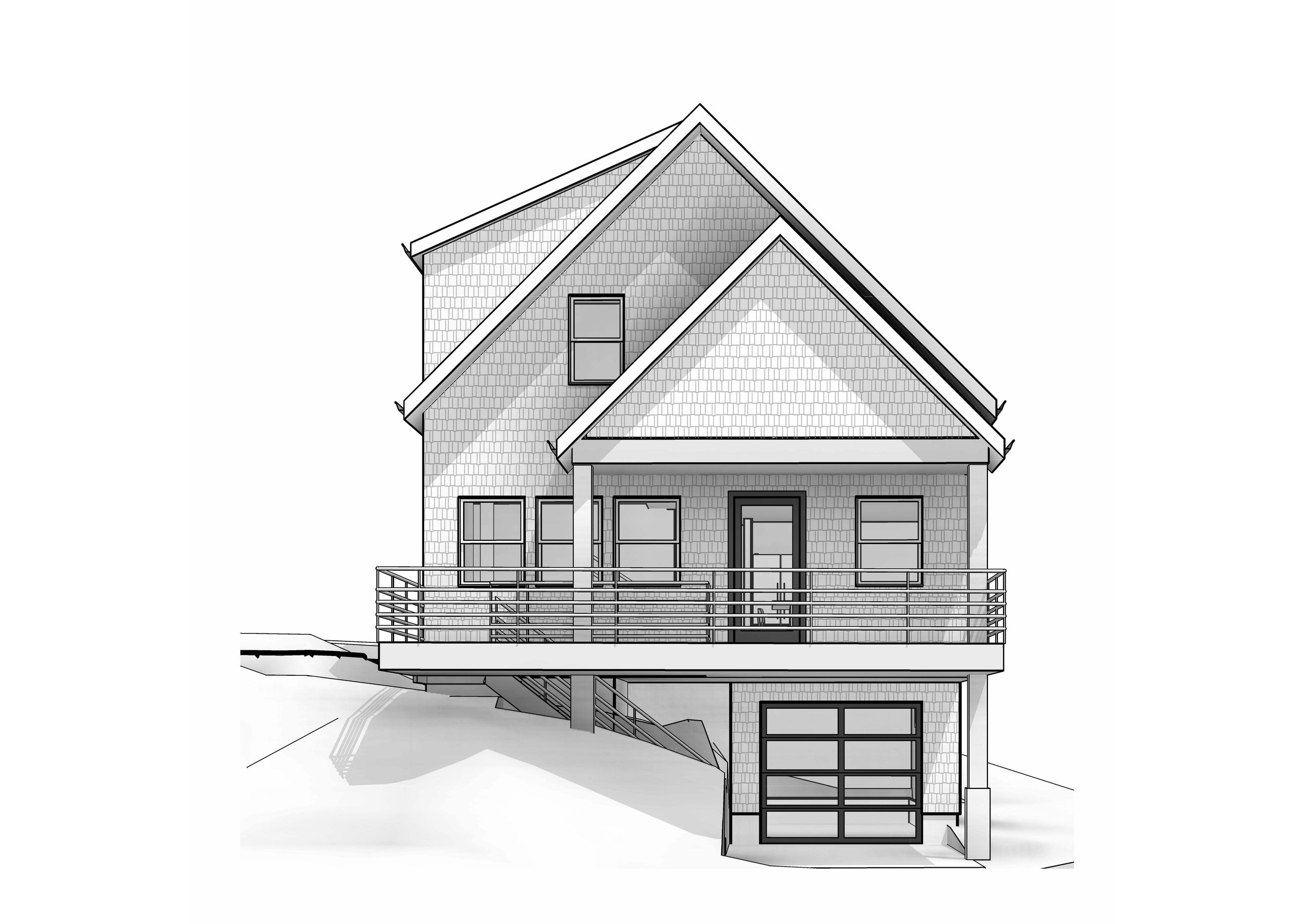Study completed Fall, 2017. A new three-story, 2,880 sf custom home at Black Butte Ranch in Sisters, Oregon. Our client came to us already with a clear idea of floor plan, and we helped bring it to fruition, studying rooflines and openings.
Under permit review Spring 2021 - Our client came to us due to devastating circumstances; their home had been destroyed in the 2020 wildfires. But out of the ashes, they saw this as an opportunity to build the perfect forever home. The task for EMA was to create a unique structure that blended their eclectic styles and took advantage of their hilltop location and views. The shape evolved from the design of three interlocking diamonds, creating sweeping vaulted ceilings and incorporating floor to ceiling windows.
Fun Fact: The shape actually extends out over both sides of the ridge, requiring a bridge-building team to come drive the piles to support either end.
Under design review Summer 2021. This two-story, 4,041 sf residence was inspired by the Skybridge design, but with an exterior makeover. EMA was inspired by the extended gable, and incorporated it into the design. This plan includes 5 bedrooms and 4.5 bathrooms. It features a towering vaulted living space that faces mountain and lake views, as well as a gourmet kitchen and decks for both master suites. Large windows face out into the natural space preserved by the Suncadia community.
under construction 2023. another beautiful custom home in the suncadia community of cle elum. this modern chevron design was a product of the unusual pie-shaped lot it sits on. to maximize views and outdoor living, covered patios have been added to both levels at the corner of the chevron. corrugated metal color-block windows, and sweeping low rooflines finish the contemporary feel of this 4 bedroom, 3.5 bath home.
Construction Fall 2023. A 5 bedroom, 3.5 bath custom home in Caldera Springs, the newest portion of Sun River. The home sports the classic, yet modern cabin feel of central Oregon, and takes advantage of the communities outdoor views. In this case, the expansive patio looks down upon a public trail and water feature. Designing in these communities with specific guidelines can be tricky, but EMA is always ready to work with you and the design committees to build a home everyone loves.
Under permit review fall 2020. Our client enlisted our help to design a modern, boxy accessory dwelling unit in their backyard, which abuts an alley. A unique challenge was the fact that the backyard sat upon a stone rockery approximately 10 feet above the alley. This ADU with garage was tucked into the hillside using it’s own foundation walls to replace the rockery. ADU access is from the backyard, while the garage became level with the alley. Contemporary was the name of the game here, with a flat roof housing a rooftop deck, a sleek canopy wrapping around to protect entrances from weather, and an overall feel of building block rectangles. A mixture of thin, horizontal siding and large panels in contrasting tones finishes the exterior. The 1,280 sf interior contains two bedroom suites and a cozy great room.
A three-story, 3,063 sf custom home with attached garage in the Suncadia golf course development. Designed to blend into the natural environment and take advantage of the topography of the site while maintaining a contemporary Northwest look. Large north windows and deck provide views of the golf course and surrounding natural areas. Check out the other residence we designed in this beautiful community here. Designing a home within the strict parameters of these communities can be daunting, but EM architecture has experience navigating the guidelines and codes to give you a home you love!
Construction underway in fall 2020. Our client had a wonderful 1970s modern home tucked into the hills above Hood River, with spectacular views of the gorge. The location was perfect, but the house needed some updates to meet the needs of their family. This included adding some classic Northwest mountain home details, and really taking advantage of the view with a new deck on both levels. Inside, the entry and kitchen were enlarged and completely redesigned for a better flow and more storage. The addition upstairs turned a small, awkward loft space into a roomy master suite. Tweaks were also made to the stairs and daylight basement, creating a much more usable bonus room. The existing beautifully vaulted living room has been accentuated with large floor-to-ceiling windows to take full advantage of the view.
Built 2019. A new two-story custom home with garage below in Rockaway Beach, Oregon. Designed to complement the unique and challenging topography of the site.
Submitted for permit in 2018. A detached accessory dwelling unit in southeast Portland. The two-story, 800 sf ADU sits above a basement garage. Features include an expansive deck above a basement storage room and a loft master suite overlooking the vaulted living space.
Submitted for permit in 2019. Sometimes projects morph, and that definitely happened with this client. They originally wanted an ADU, and to remodel their existing home. But once realizing the extent of the remodel (and still not exactly what they wanted), the decision was made to clear the lot and start over. A classic farmhouse style was desired, and building new meant the house and ADU styles could flow seamlessly on the same property. The main house is a single-story featuring 2 bedrooms and 2 bathrooms, while the ADU above the garage is a studio.
construction scheduled to be completed fall 2015. a 2,500 sf new 02-story single family home on lake murray in columbia, sc. $300,000 construction cost- conventional foundations + wood-framed structure (type v-b construction).
Under permit review Summer 2021. The owner came to EMA seeking help with their outdated garage in need of major repairs. It was determined that the best course of action was to remove and replace with a new accessory building. The new structure will not only house a three car garage, but an upstairs hobby space that includes an exercise room, craft studio, and home office. It also includes a second level deck with a ground level patio underneath.


















Permit Approved Spring 2021. This 1939 Portland home was brimming with potential, but the cramped and outdated kitchen needed some love. This client came to us with a idea to renovate the existing kitchen footprint, but once we drew up the plans, we knew it could be taken to another level. EMA took a wholistic view to the existing kitchen, back entry, and bedroom hall areas, and created a plan that allowed better circulation and felt more open and spacious. The new layout also provides better storage for their way of life, and actually created a ‘mudroom’ area near the back entry as well as they new kitchen. The kitchen itself boasts a step-in pantry, extra deep 7’-6” long peninsula, and cabinets to the ceiling to pack a big punch in a small area.