Completed in 2019, a new three-story, 2,300 sf custom home in Portland, Oregon, including an accessory dwelling unit with separate entrance on the ground level. Preserving the existing garden on the East end of the property was a priority for the owner, so we placed the residence on the alley abutting the back of the lot. A large deck and abundant windows face the garden, giving the feel of living in a little urban oasis.
Completed in 2019, this 2,385 sf custom home replaced the owners existing 1950’s bungalow. The previous house was very small, but they wanted to stay in the neighborhood - so they started fresh! The house features large windows, rooftop deck, and a second owner’s suite on the ground level to allow them to age in place. With 4 bedrooms, a separate family room, and a deep garage, this house now has plenty of room for this young family to grow!
Completed Summer 2022. A three story contemporary addition to a classic Portland bungalow. The addition is on the front of the original house, creating a fully separate living space for multi-family living.
Completed 2021. This two-story, 2,600 sf residence was inspired by the Skybridge design, custom tailored to the new site and the family to enjoy it. This plan includes 4 bedroom and 4.5 bathrooms. It features an open concept, towering vaulted living space, and a covered second story deck accessed by an interior catwalk. Large windows face out into the natural space preserved by the Suncadia community, with peeks of the golf course beyond.
Completed in Fall 2021. A two-story, 1,281 sf detached ADU with two bedrooms, two baths and a garage. The alley along the backside of the property was a much lower grade than lot, so the ADU was built into the hill. The garage and lower level of the ADU have alley access, and the main entrance is accessed from the backyard of the primary home. An open concept living area, large windows, and expansive wrap-around deck help make the ADU feel bigger than it’s square footage suggests. A contemporary, monochromatic façade completes this modern addition to the Seattle suburbs.
Completed in 2022. A community of aging-in-place friendly cottages, sizes ranging from 986 to 1,500 square feet. The community also includes a covered outdoor patio and two garage buildings; above the first is a carriage house unit, and the other features a community room with deck.
construction completed spring 2004. a new three-story, 19,200 total sf townhome project in hood river (eleven townhomes at approximately 1,700 sf each ). $2.3M construction budget. conventional foundations with cast-in-place concrete retaining walls + wood-framed structure (type v-b construction).
construction completed fall 2006. a new three-story, 9,600 total sf townhome project in hood river, or (five townhomes at +-1,920 sf each). $1.2M construction budget- conventional foundations with cast-in-place concrete retaining walls + wood-framed structure (type v-b construction).
New wraparound porch to an existing Portland home. Created a dynamic outdoor area for the family and blended seamlessly with the style of the home. A small kitchen renovation design was also implemented.
Completed in 2018. A two-story, 791 sf ADU with two bedrooms and one bath. The private quarters are downstairs, while the upstairs features an open-concept vaulted living space and large covered deck.
We’ll design your kitchens and bathrooms too! This client came to us wanting to bring the kitchen of their 1915 Portland home into this century, while keeping the charm of home intact. In lieu of tearing down walls for a more open concept, EMA worked with the existing architecture to create a functional kitchen that works with today’s lifestyle. A simple black and white color scheme, subway tile, and thick molding finished off the look.
want to see what we're currently up to? Check out our in-progress designs in concept work
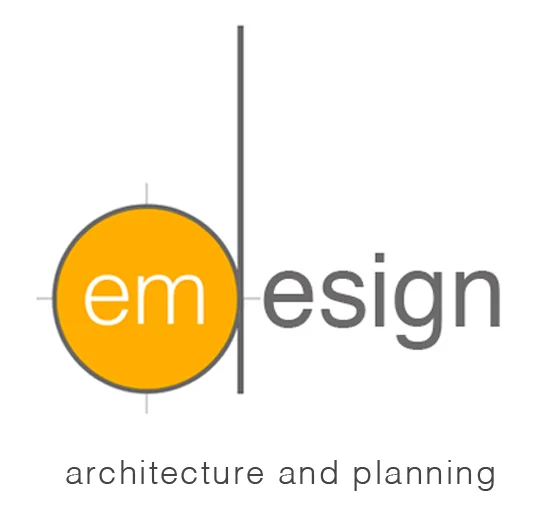






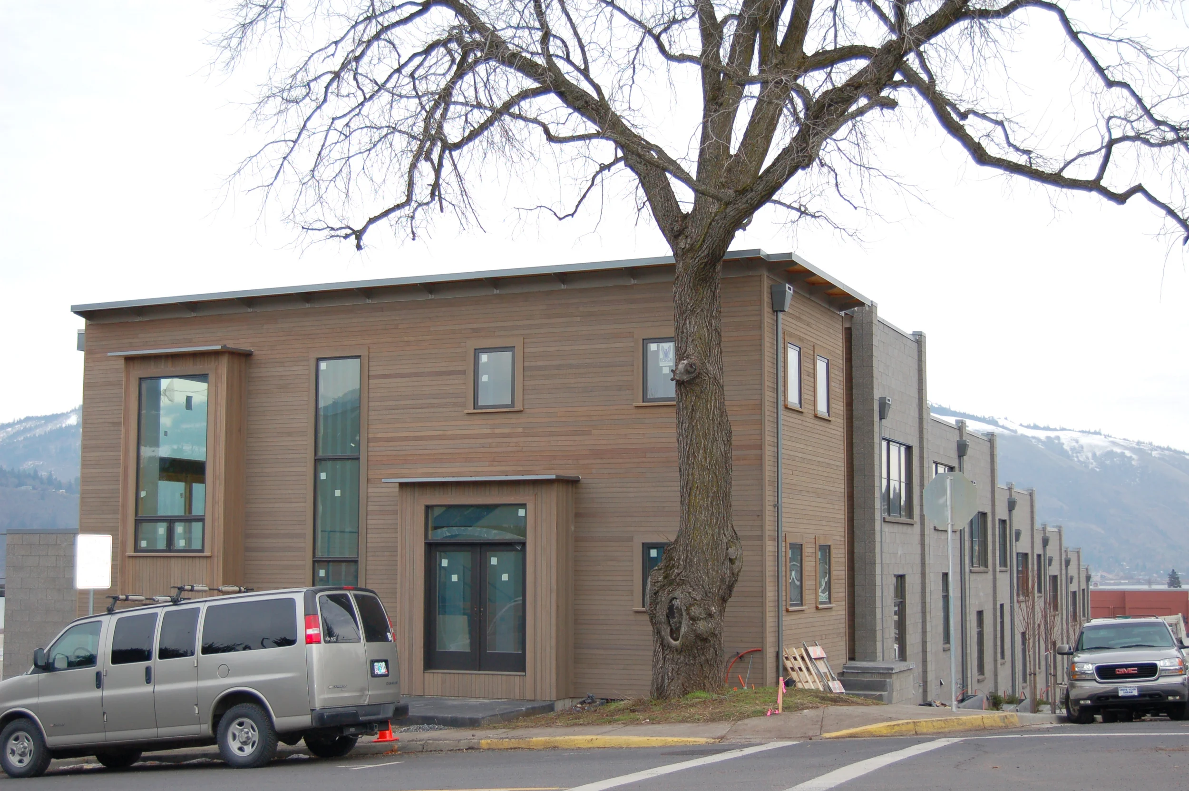

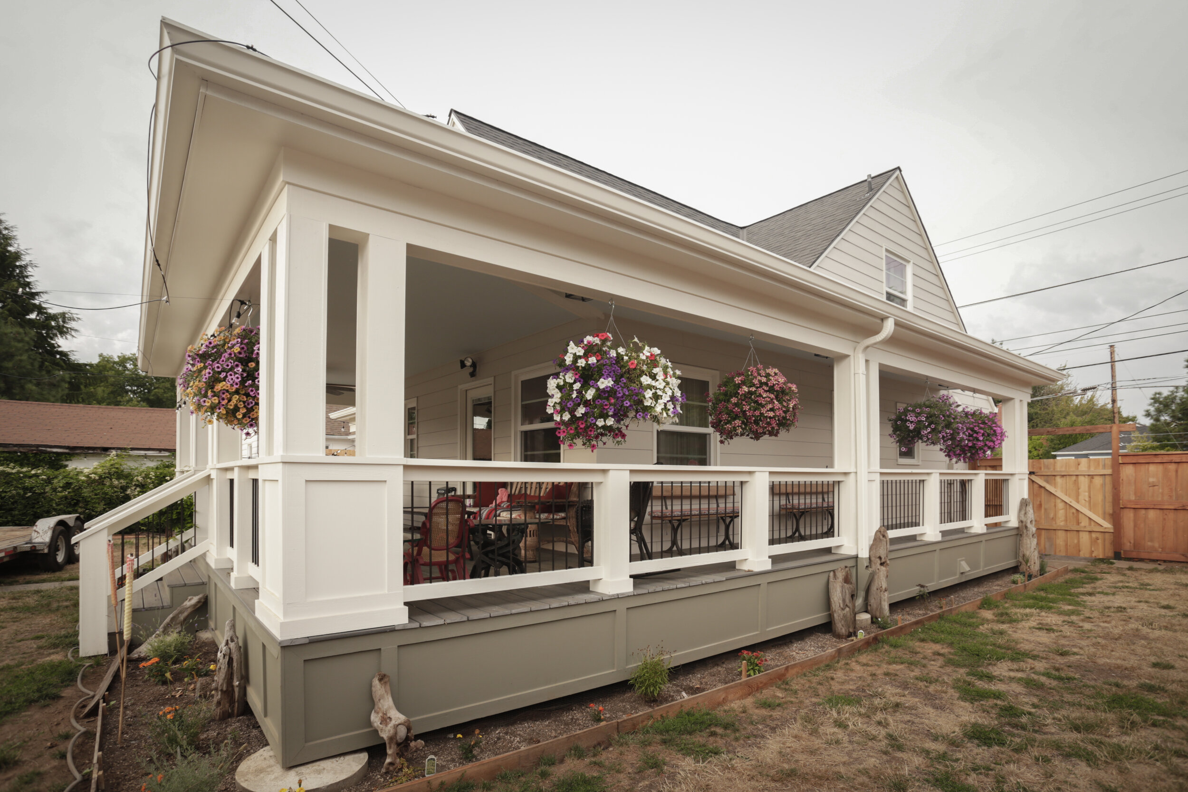
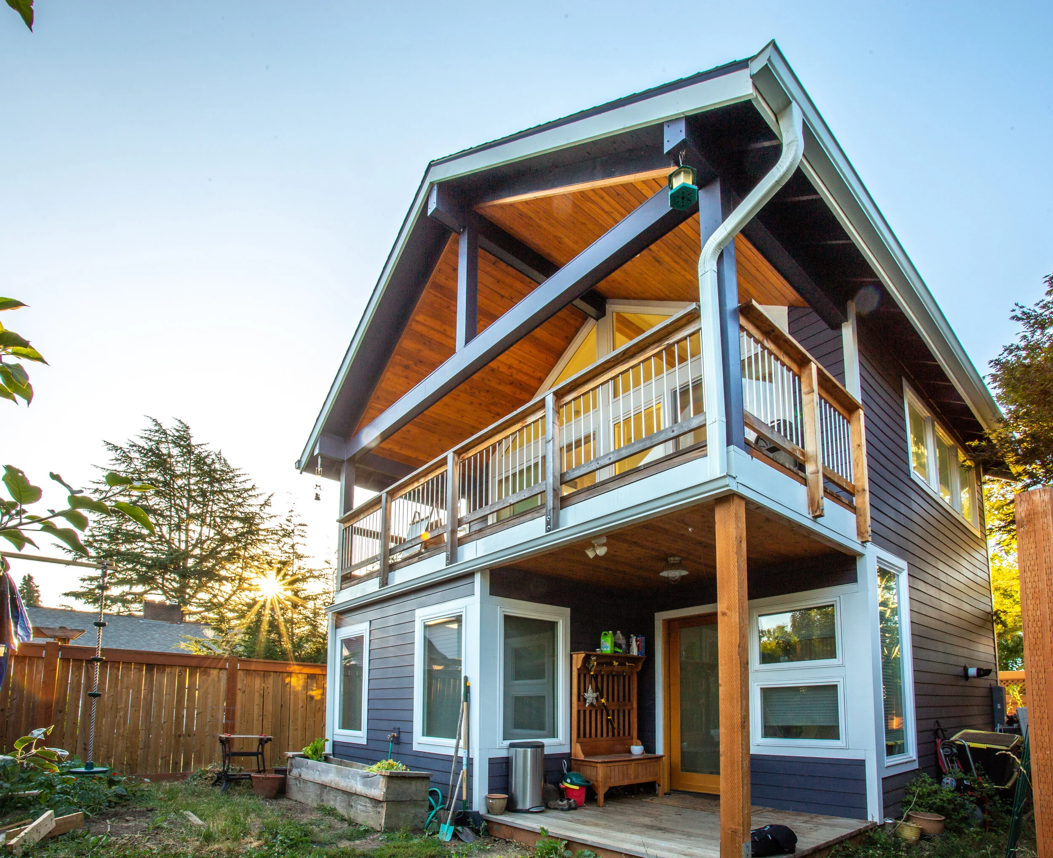
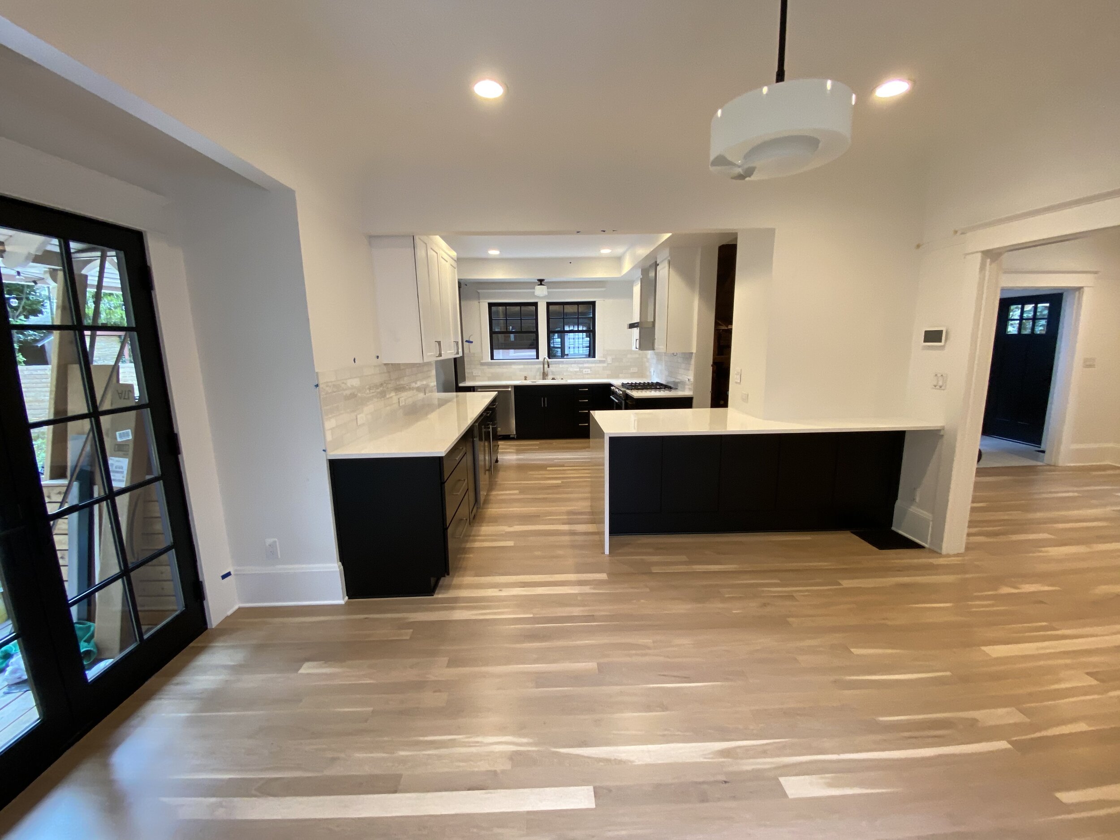
These two custom, 2,200 sf homes were completed in the Winter of 2017 in SW Portland. While the floor plans are nearly identical, each has unique features, such as the pop-out windows in the upstairs bedrooms of the corner home. Contemporary, open floor plans each with 3 bedrooms, loft, and den/4th bedroom, they’re great for Portland families to live and grow.