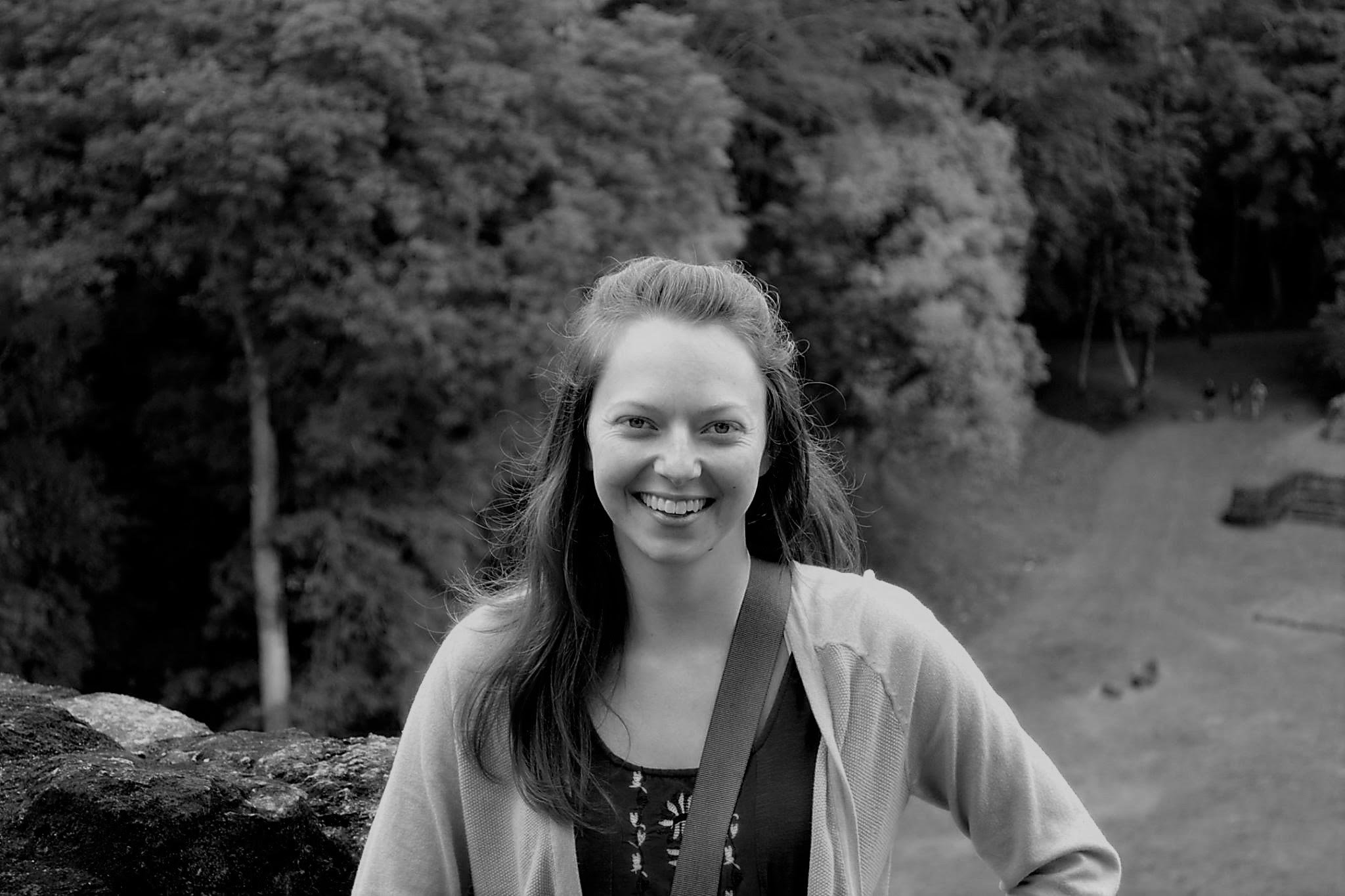company profile
Our firm's philosophy is simple: a successful project requires informed decision-making. The success of our projects is based on our clients making informed decisions. We spend time at the beginning of the design process to answer questions to build a smart budget and smart pro forma. This forms the basis of our design process on all of our projects.
EM Architecture has almost 30 years of experience implementing successful projects for our clients in Portland, Hood River, Southwest Washington and beyond. We base our solutions on the following principles:
sound business and marketing footing
appropriate to the sense of place + use, and timeless in design
sustainable in the broadest terms
of it's place; vernacular - locally oriented in materials + construction processes
meet the team
erik matthews, owner
Erik has been practicing architecture for almost thirty years and is registered in Oregon, Washington, California, New York, Illinois and Wisconsin. He received his Bachelor of Architectural Design from Clemson University in 1988 and his Masters of Architecture from the University of Oregon in 2001. He has extensive experience creating branded design solutions and leading multi-disciplinary teams on multifamily housing projects. Additional experience includes rebound new MRI addition at the rose quarter; Gates fire hall (LEED gold) in Gates, Oregon; the Keen footwear showroom in Portland, Oregon; and Converse New York showroom in New York City. He also worked on the 30,000 square foot Portland Trailblazer practice facility.
Erik has been a guest critic at the University of Oregon, Portland State University and the Art Institute of Portland as well as a volunteer for Architects in Schools while residing in Chicago. He is a member of the American Institute of Architects and is certified with the National Council of Architectural Registration Boards.
Oh, and yes. That is a photo of Erik in kindergarten!
trena espie, associate designer
Trena received her Bachelor of Science with honors in Interior Design at Oregon State University in 2011. She went on to work for the university facilities department, gaining expertise in surveying buildings and drawing as-builts. She moved to Portland where she transitioned to the interiors realm, working and learning under a local designer for three years. With their main focus on residential, that is where she found her niche, but enjoys working on a variety of projects. She made the switch to architecture when she joined the EMA team in 2016. Trena lives on the west side and loves exploring the outdoors (ski, hike, camp, travel) with her husband and son, and their energetic border collie mix.
erin ziter, associate designer
clients
amazon
grove development
n&n real estate services
kirkland development
kdc development
tofurky
trap door brewing
double mountain brewery
john’s marketplace
port of cascade locks
custom interface
big beard farms
chief consulting group
rosenbaum financial
modern northwest
baskin robbins
muscle maker grill
waste connections
western construction
edwards construction group
home depot
ferment brewing
mazama brewing
muscle maker grille
waste connections
geodesign engineering
cardinal glass
henry v events
key compounds
orchard hills country club
turtle island foods
corbett fire district
gates fire district
days inn
neil kelly
zoom room dog training
mf botanicals
n45 cannabis
skinner properties
industrial strength gym
brightside growing and dispensary
next level wellness
otis gardens
four seasons farms
pelinti
blakeslee vineyard
scout + molly
zero subs
uwajimaya grocers
bluestar donuts
alloro winery
marine layer
university of portland
greensavers






