Construction completed summer 2016. A 5,000 sf renovation in SE Portland to house a taproom for the Hood River staple, Double Mountain Brewing. The $400,000 construction cost included a new custom bar (100 year old oak!), indoor/outdoor seating with continuous drink rail along the sliding wall, and a new kitchen with a kick-ass pizza oven. Bright, natural wood and funky lighting help finish the space. A highlight of the interior, the Arnold Schwarzenegger print, is an accidental but fun feature created when a poster was ordered in feet instead of inches!
Completed in 2018, The Ellie Jean is a new three-story, 23,971 sf multifamily dwelling project in SW Portland. It sits next to its sister building, The Emma Rae. The Ellie Jean is home to 29 one + two bedroom apartment units ranging from 530 to 830 sf each. Balconies for each unit and a large main level bike storage room make this an attractive living option for outdoorsy Portland residents.
Completed in 2017, The Emma Rae is a new three-story, 15,900sf multifamily dwelling project in SW Portland. It features 19 one- and two-bedroom apartments, ranging from 530-730sf each. The Emma Rae now sits next to her younger sister, The Ellie Jean. This building had a $2.3 million construction budget, with conventional foundations and wood framing.
Shell/core renovation of an old machine shop in the heart of the walk-able north Portland neighborhood to be used as a new distillery and restaurant. Utilized the high ceilings and single-story front entry to create a new rooftop outdoor seating area and open concept two-story indoor dining.
Completed in Summer 2020. During a pandemic, even architecture has felt the impact, and we’ve risen to meet the challenge. Our friends at Double Mountain Brewery (check out their original restaurant we did here!) came to us with a small yet unique proposal: design socially distanced dining pods outside their restaurant. The city of Hood River wanted their small businesses to continue to thrive, so they allowed restaurants to spread out onto city streets and sidewalks with ‘parklets’ - small areas for socially distanced dining. These wooden structures are about 8’x8’ and provide seating, dappled shade, and lighting at night.
Completed in 2019. Ferment Brewing Company came to us with the unique challenge to design their first working brewery on the waterfront in Hood River. As the brewery would be on display from the street and the restaurant above, EMA had to balance style with function when placing the equipment and systems in the space.
Construction completed winter, 2016. A 2,000 sf ground level lab and 10,000 sf third level office renovation in wilsonville, oregon. A clean, monochromatic design was introduced, with warm wood tones throughout. A more open office layout was implemented to allow natural light into the entire office. The lobby wood paneling was existing, so a chunky wood frame was used to highlight and update the feature wall. "Geodesign Red" was used throughout on accent walls and columns for a punch of color.
A 6,380 square foot tenant improvement for a Portland staple, John’s Marketplace. This is their second location on Powell Blvd. Their main goal was to keep the familiar vibe of the flagship with some modern upgrades. The original barrel vaulted building (once a bowling alley!) was completely remodeled, keeping some of its original charm by exposing the unique roof framing and concrete support. The loading dock was transformed into an outdoor seating area, and food carts right next to the building make this a perfect location for an afternoon happy hour. Cozy up to the large wood bar for a fresh tapped beer, or peruse the aisles for a unique concoction.
2,850 sf tenant improvement project for Mazama Brewing - restaurant and bar, opened in 2019.
Completed in 2022. A new 2-story 25,000 sf shell/core addition to an existing 49,000 sf medical building, home to Bend Surgical Specialists. The challenge was to create a northwest contemporary building that tied seamlessly into the existing structure.
a multi-building retail/business complex. designed to have a contemporary yet rural feel with a pedestrian friendly focus.
construction completed fall 2013. a new three-story, 14,910 sf mixed-use building in se portland (ground floor retail + parking with apartments above). $2.2M construction cost- conventional foundations with load-bearing masonry walls at the ground floor and wood-framed structure above (type v-b + type ii-b construction).
Completed in early 2020. This site had outdated buildings that needed major renovation, but in this location, the owner wanted to incorporate a Portland staple: a food cart pod. Instead of completely demolishing the building, EMA preserved the structure to create a partly covered outdoor eating area. Some fresh paint to the beams and columns hides the secret of the original building slated for demo. Contemporary seating options and an assortment of food carts has turned this once outdated building into an enjoyable social gathering hot-spot along Powell.
construction completed spring 2012. a 12,443 sf renovation in hood river. $400,000 construction cost- expansion into existing neighboring building to create new dining space/stage and bottling facility with storage; install new doors + windows and finishes (type v-b construction).
When Zepher, a manufacturing company, needed additional space, they didn’t want just an industrial box. This addition, which includes production space, was designed to blend and add to the beautiful landscape surrounding their facility. A low sloping roof and vertical cedar siding added a contemporary feel while still fitting with their existing facility.
Construction completed 2018. This hotel had a very cramped and outdated entry and reception, so they came to us to design a new addition to the front of the building. Wood elements on the exterior were brought into the lobby and lounge as well. The existing reception was turned into a small bar for the lounge. Large windows and skylights bring natural light into the lobby, helping make it feel much more welcoming.
Otis Gardens is a marijuana growing and processing company. They reached out to EMA for help with a two story addition as well as a full re-design of their existing building. They wanted a raw, industrial space, so plywood, concrete, and clear-sealed wood was utilized throughout.
Completed Summer 2020. A tenant improvement for Sierra Olympic, a camera production company. They needed a unique design that incorporated customer service, testing, office, and clean-room manufacturing space in a compact 2,880 sf footprint.
This 710 sf masonry car wash building was completed in 2019. The simple boxy form was finished with a blue and white color scheme.
construction completed spring 2012. a new three-story, 33,931 sf light industrial-office building in hood river. $3.0M construction cost- conventional foundations with cmu bearing walls + wood-framed structure (type iii-b construction).
construction completed fall 2011. a renovation of an existing two-story, 30,806 sf building in hood river. $2.1M construction cost- reuse existing load-bearing masonry walls + wood-framed structure, install new doors + windows(type iii-b construction).
construction completed june 2005. a renovation of an existing two-story, 5,000 sf firehouse built in the early 1900's in vancouver, wa. $300,000 construction cost- reuse existing load-bearing masonry walls + wood-framed structure, install new doors + windows (type v-b construction).
want to see what we're currently up to? Check out our in-progress designs in concept work
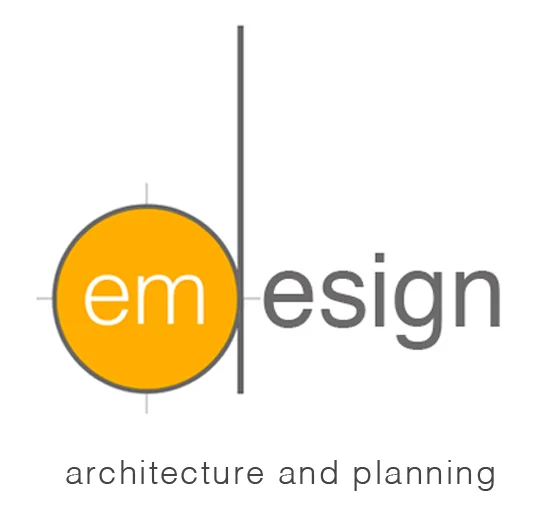





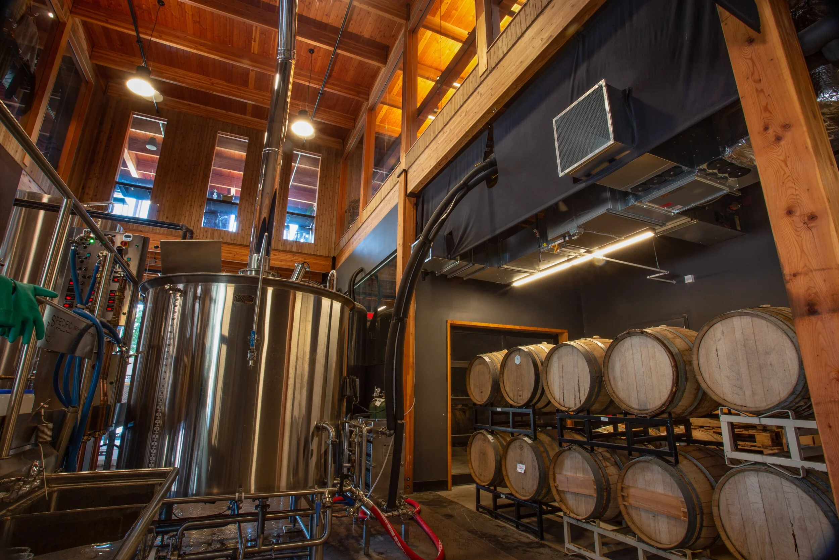

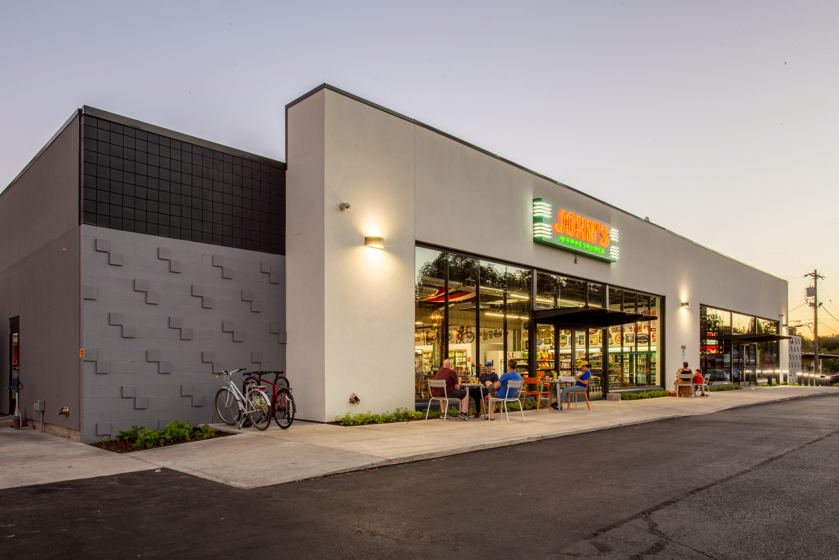




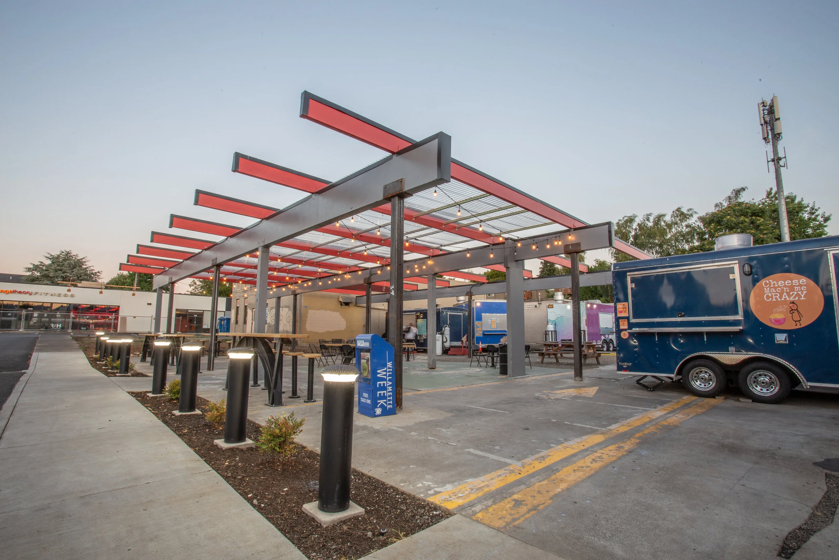

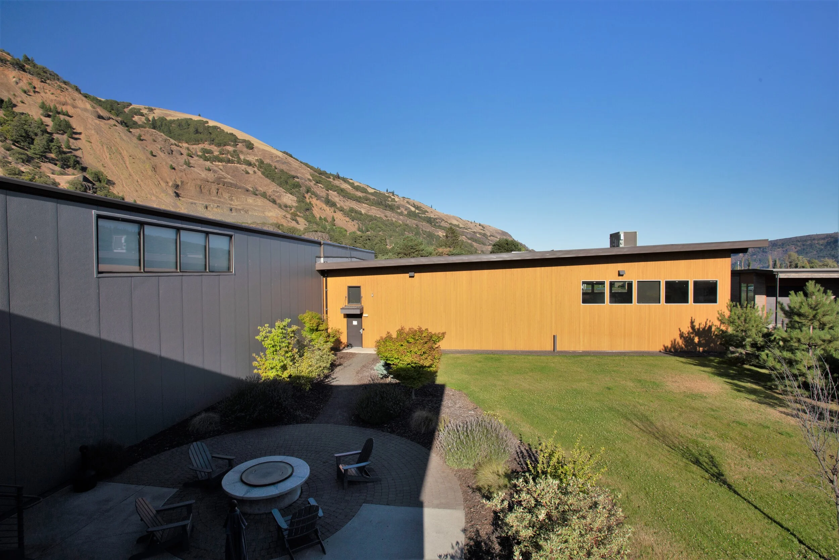
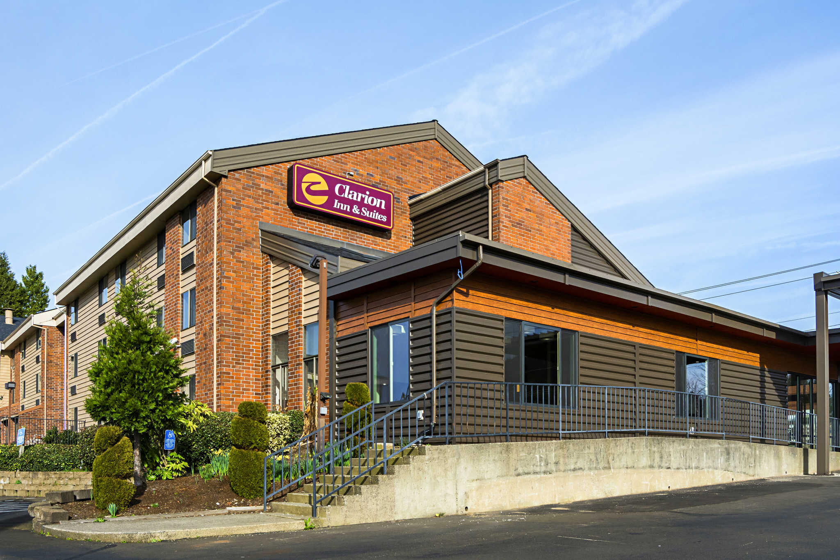
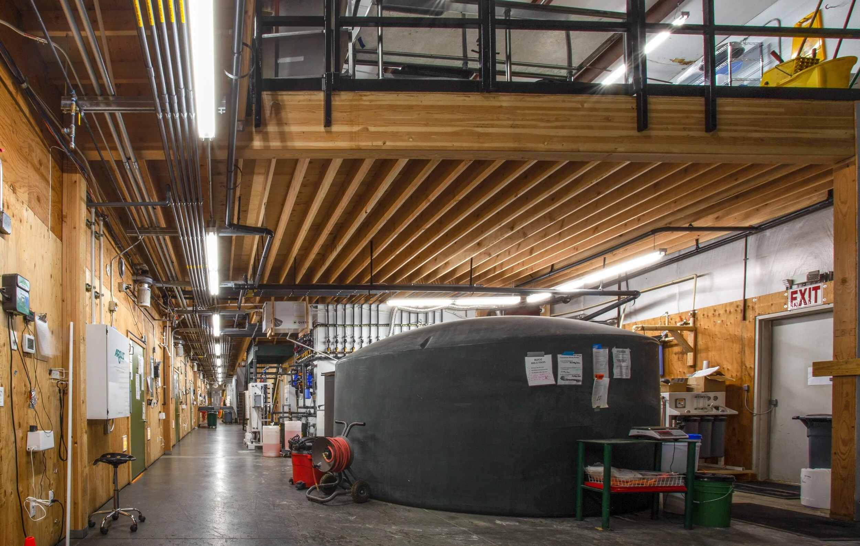


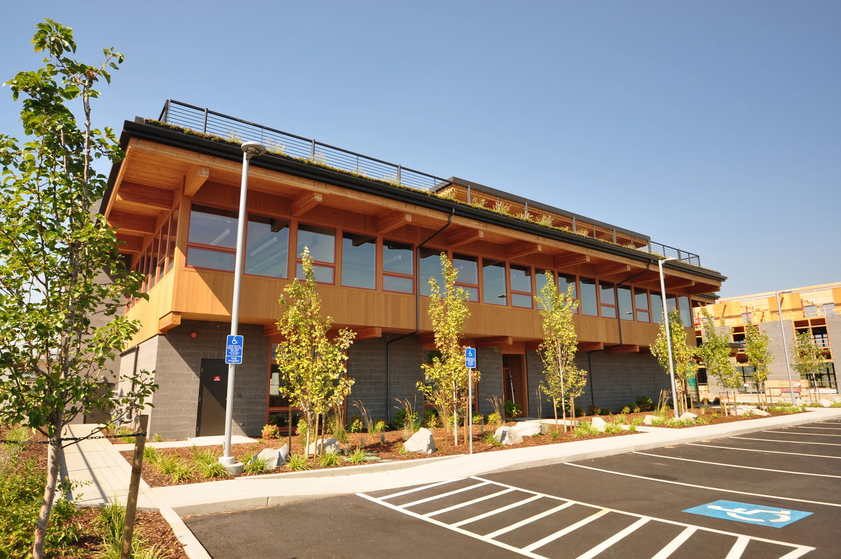
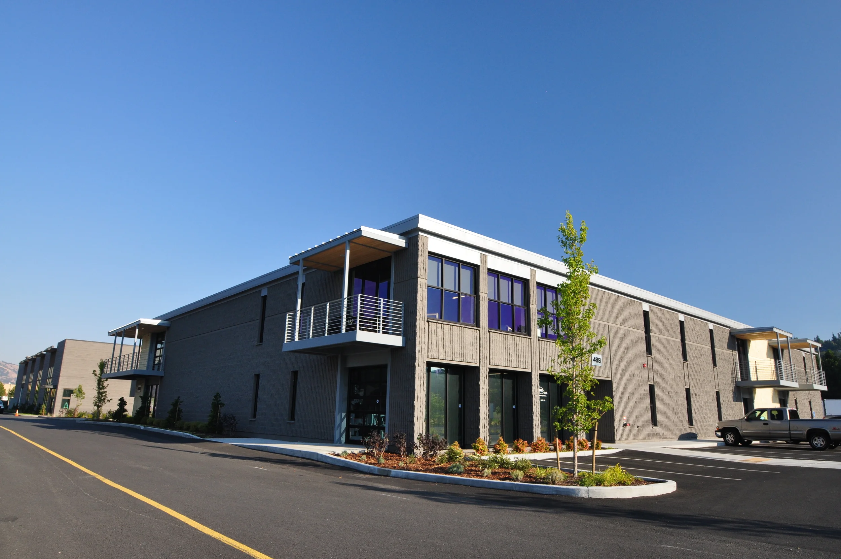

construction completed spring 2014. a 9,400 sf renovation in se portland. $500,000 construction cost- reuse existing building to create new showroom and office space with storage; install new doors + windows and finishes (type v-b construction).