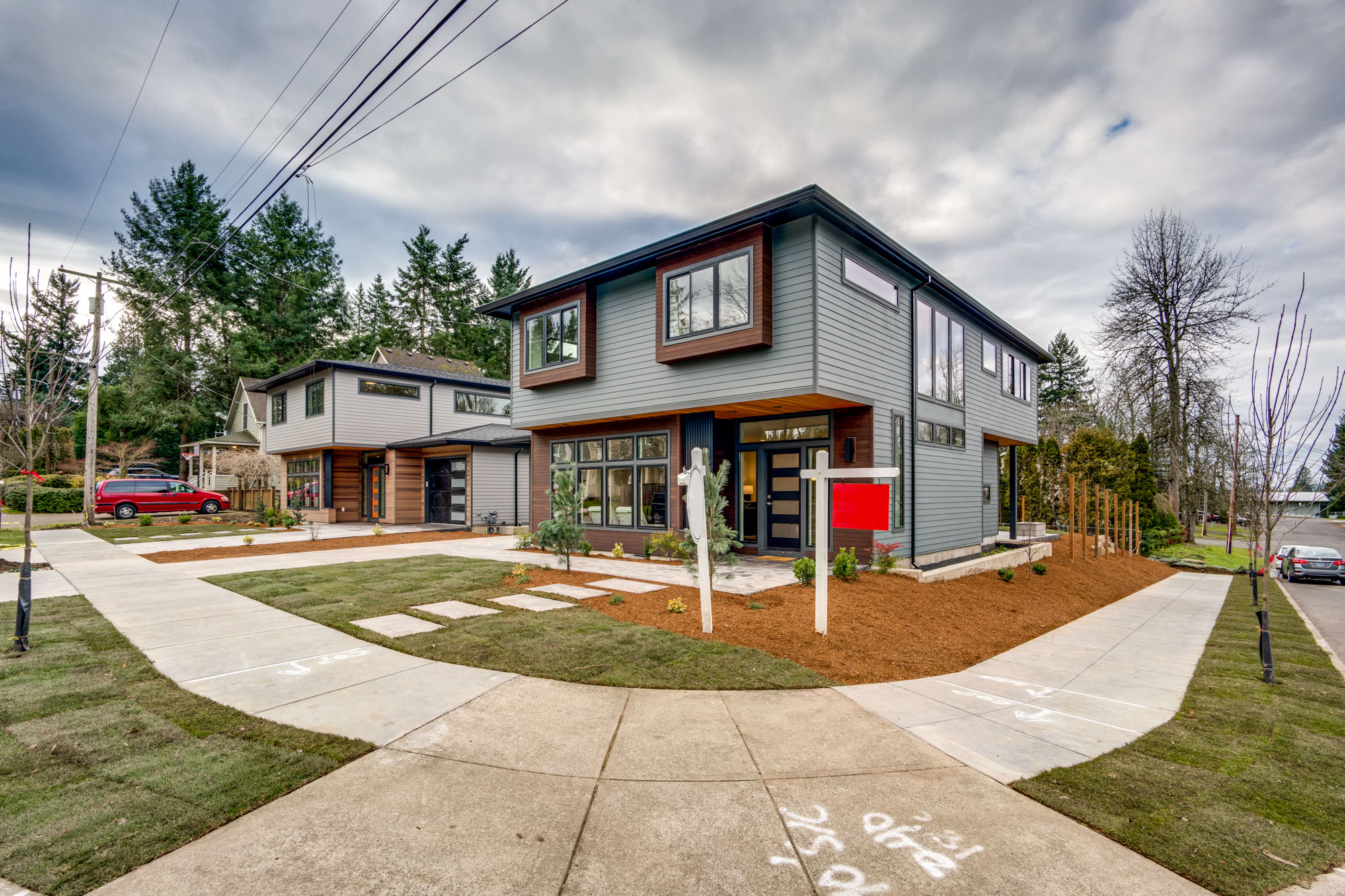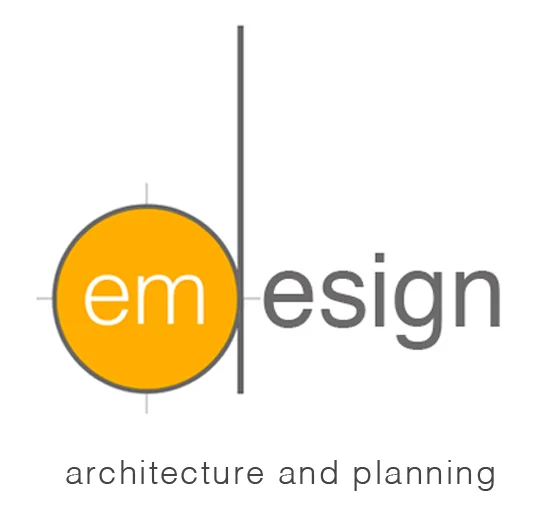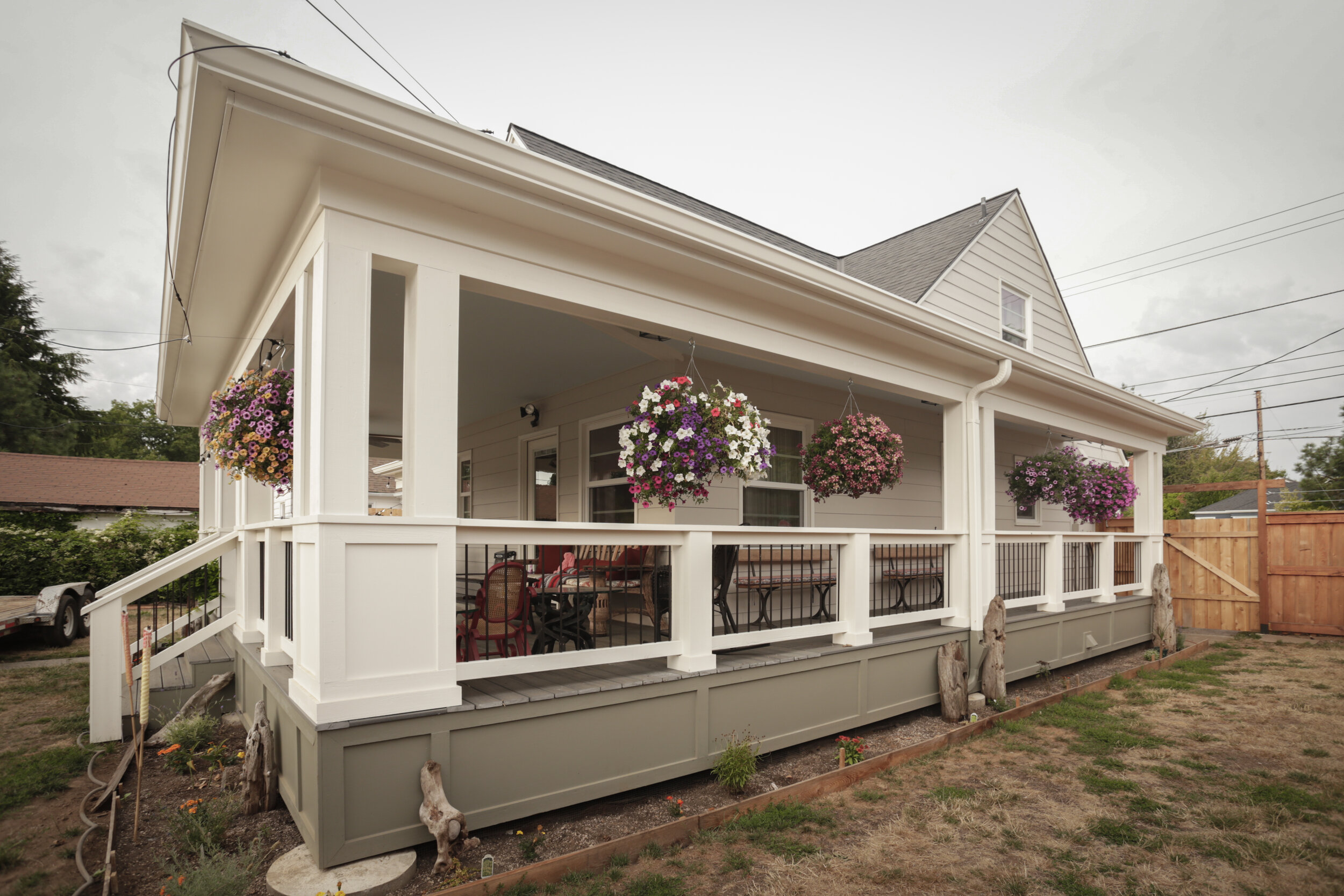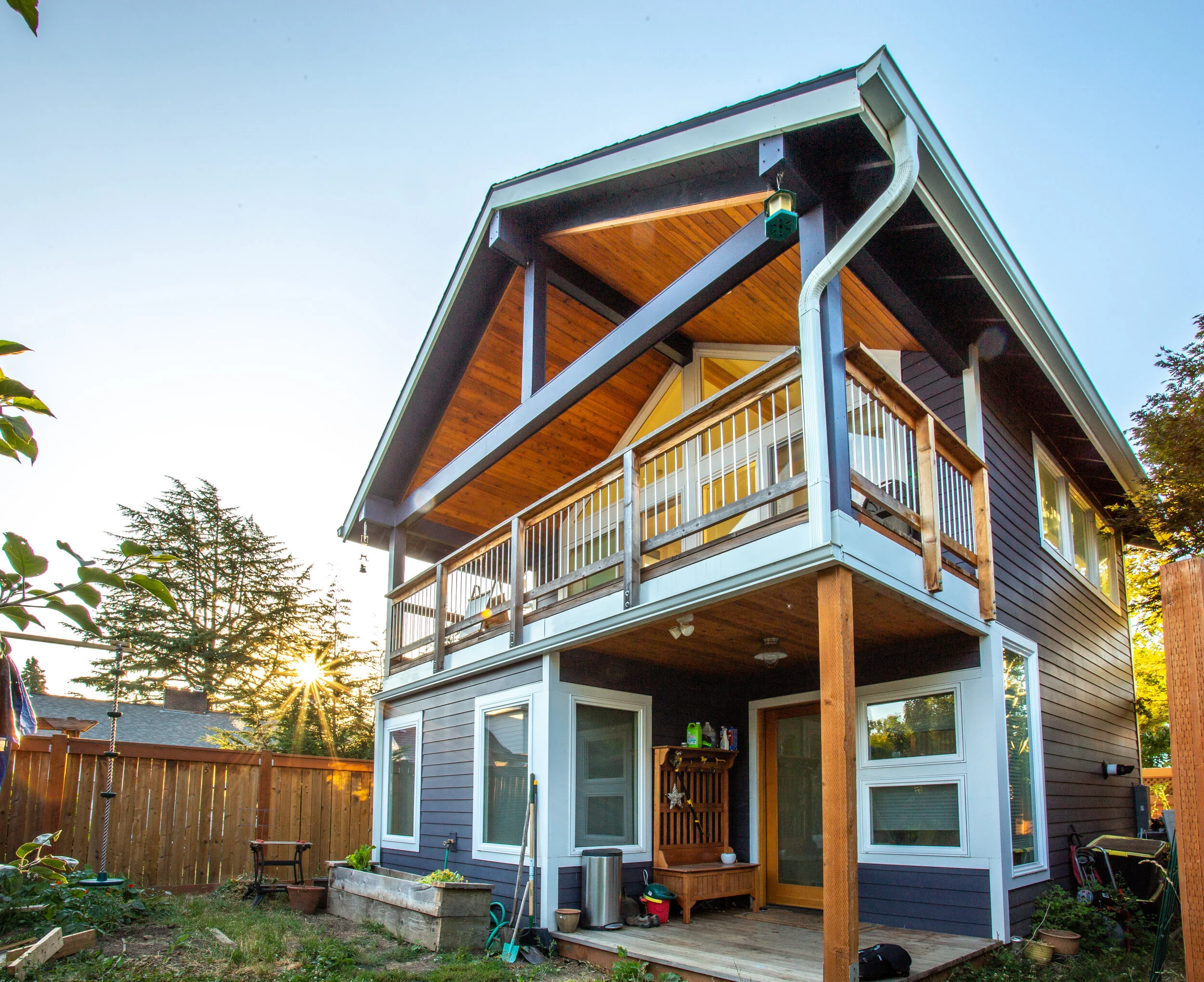coal mine residence - cle elum, washington
Completed 2021. This two-story, 2,600 sf residence was inspired by the Skybridge design, custom tailored to the new site and the family to enjoy it. This plan includes 4 bedroom and 4.5 bathrooms. It features an open concept, towering vaulted living space, and a covered second story deck accessed by an interior catwalk. Large windows face out into the natural space preserved by the Suncadia community, with peeks of the golf course beyond.
Looking to build in the beautiful Suncadia community or similar? We can help! We help you walk the fine line of designing your dream home within the guidelines of these communities and the codes of the jurisdictions.
related projects

sw portland custom homes - portland, oregon














