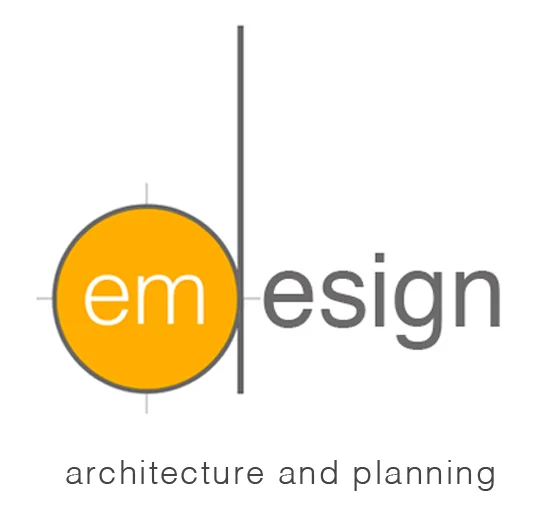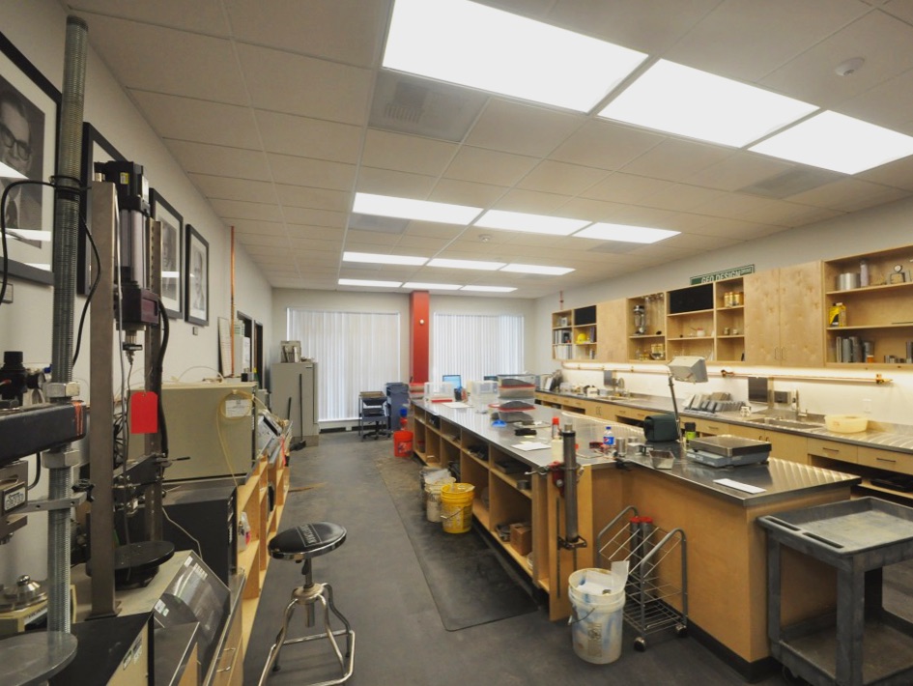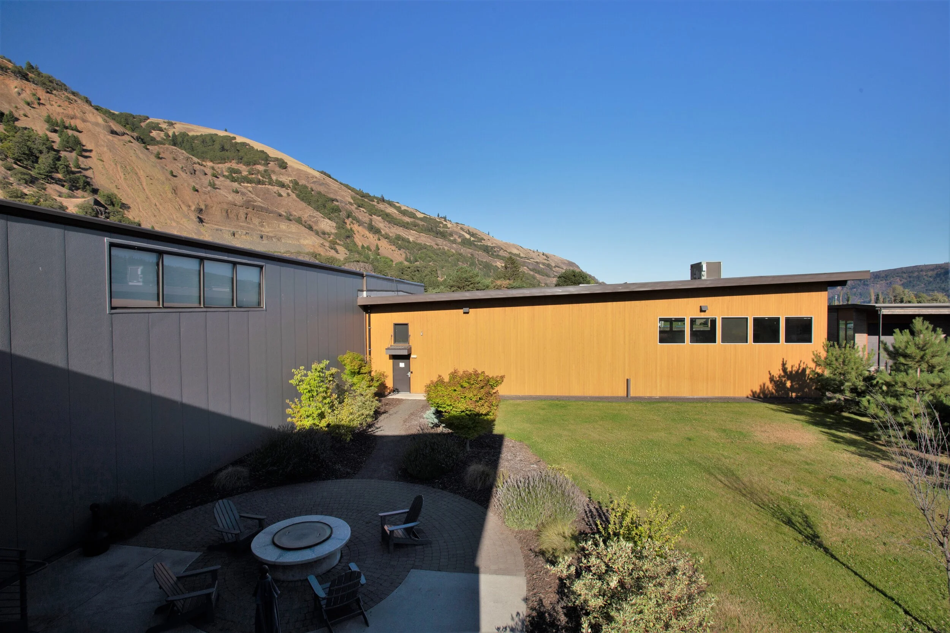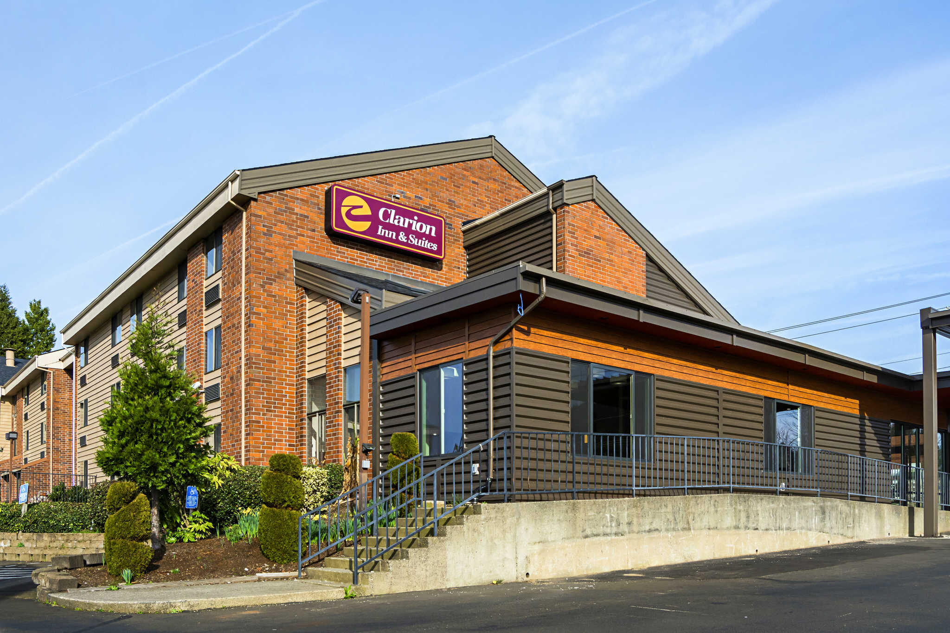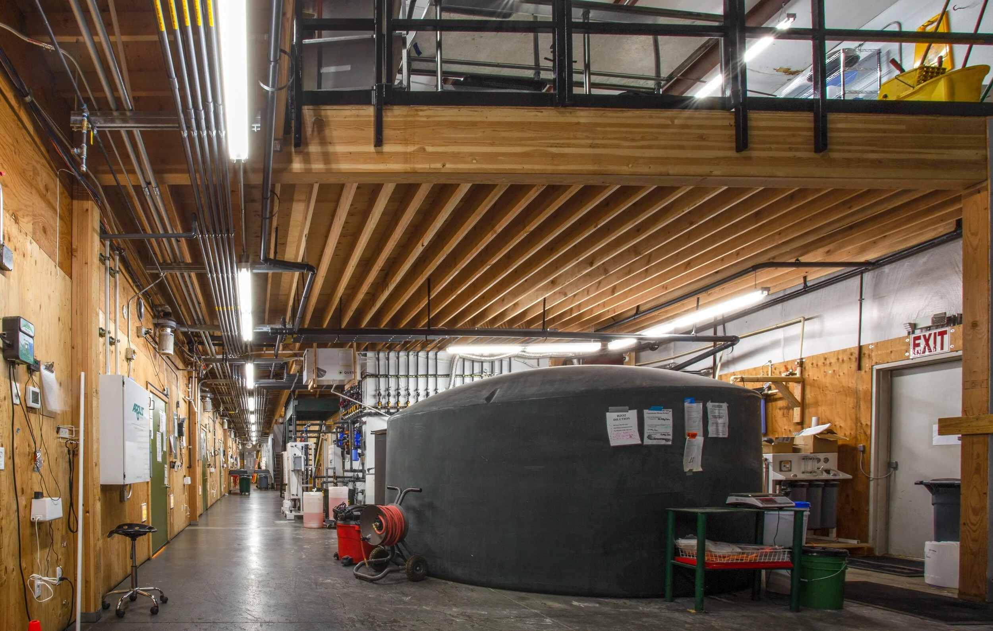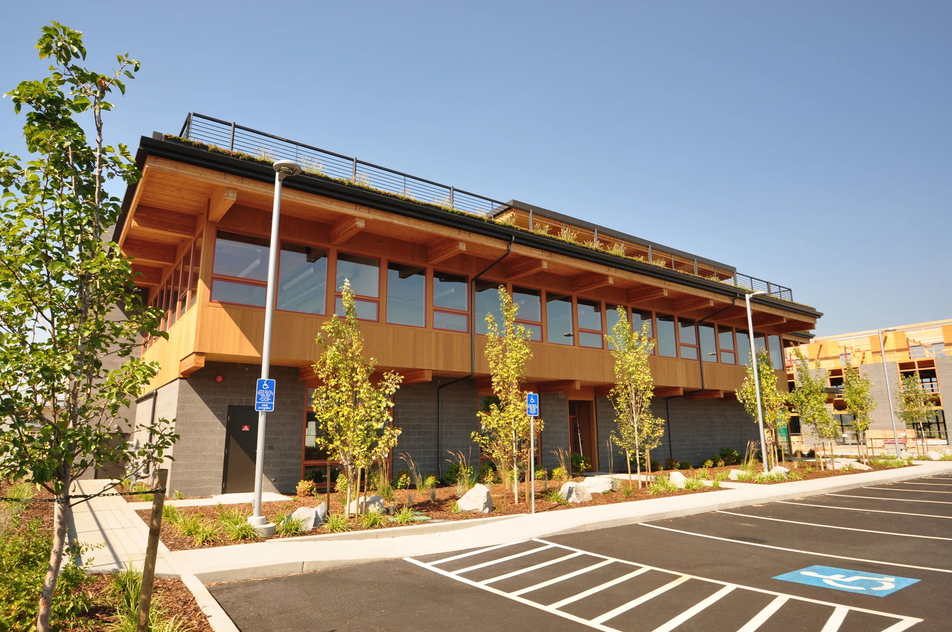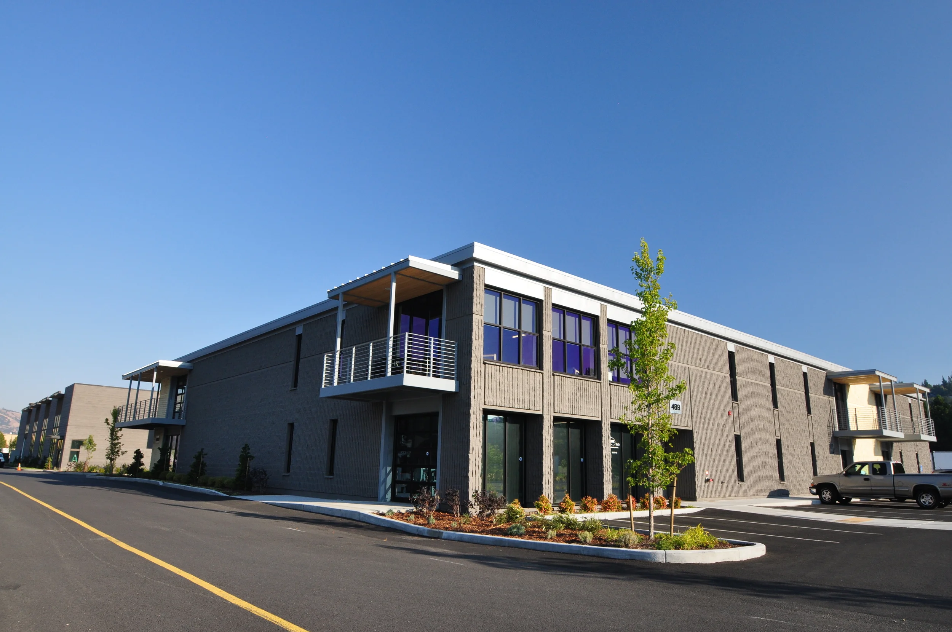geodesign office - wilsonville, oregon
Construction completed winter, 2016. A 2,000 sf ground level lab and 10,000 sf third level office renovation in wilsonville, oregon. A clean, monochromatic design was introduced, with warm wood tones throughout. A more open office layout was implemented to allow natural light into the entire office. The lobby wood paneling was existing, so a chunky wood frame was used to highlight and update the feature wall. "Geodesign Red" was used throughout on accent walls and columns for a punch of color.
related projects
